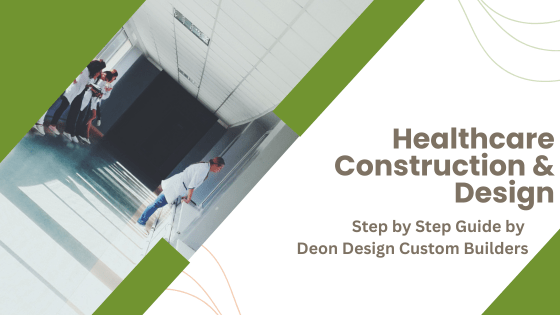Healthcare Construction & Design – Step-by-Step Guide
Healthcare construction, planning, and design process includes all the essential steps crucial in any healthcare facility and medical office remodeling project. Building or remodeling a healthcare or medical office facility involves careful planning, design, and execution to ensure safety, premium functionality, compliance with healthcare regulations, and a beautiful appearance that is both appealing and cozy.
To serve both patients and medical staff, ensuring safety and help in times of sickness or injuries, it is crucial for healthcare facilities to be safe, efficient, and well-designed. A great floorplan will majorly affect workflow, and ensure that even in the most hectic and active periods, physicians stay on top of the situation, and manage to help all the patients in need.
As one of the construction and design firms that is familiar with the complexities and challenges of the planning, construction, and design process of healthcare facilities, we have put together this in-depth step-by-step guide to healthcare build, design, and construction but still easy-to-understand and use when working on healthcare projects.
Table of Contents
Steps in Healthcare Construction
These are the steps necessary for any successful healthcare facility construction process.
1. Healthcare project definition and planning
To start the project as best as possible and on the right footing, it is very important to define a specific healthcare facility. Is it a clinic and what kind of a clinic it is, is it a hospital, a nursing home, a medical research facility, or another kind of healthcare or medical facility? Identifying the healthcare facility will help with defining the services it provides as well as the needs of the patients that visit it. The information will also help with defining the size and scope of the project, as well as any special requirements that are tied to the specifics of the services the healthcare facility provides. It will become clear how many examination, patient, and operating rooms are needed, whether is there a need for a lab, etc.
The strategic plan that comes out from the healthcare project definition and overall planning will include an assessment of healthcare facility needs and a specific program that will define major equipment, staffing model, space requirements, and more. After the specific program is approved, then it comes the concept design. This part is focused on developing available space in concrete floor plans, site plan, interior and exterior elevations and improvements, and more. Finally, engineers’ and architects’ fees, the cost of medical equipment, fixtures, and furnishings, will get into the total project cost. Having all this information laid out is very important for establishing and planning the total healthcare project cost. Financial resources should be available throughout the healthcare construction process.
2. Documentation and permitting
Healthcare and medical clients should, in coordination with their chosen contractor firm, inquire about obtaining necessary permits and approvals from local authorities, zoning boards, and relevant healthcare regulatory bodies.
Land use approval is one of the first processes that hospitals and other healthcare and medical facilities should initiate when working on a new build or construction project. Design development with specific information about each room that is planned inside the facility, detailed floor plan, materials, finishes, furnishings, wall and floor elevations, public spaces, and food services spaces should be ready as well. These decisions are important and necessary for the preparation of the construction documents.
Construction documents are prepared when the hospital approves the design development plan. These specifications and working drawings are important to the contractor who will take on the job and construct the facility.
Building permits can be issued only when specifications and drawings are completed and submitted for approval. In case of any review comments, the engineer and architect team must respond to them as necessary.
3. Construction bidding and contracting
The traditional way to choose and hire a contractor is when a pre-qualified general contractor bids competitively based on permitted hospital construction documents. This is the way that most of the publicly funded projects still use. However, some healthcare and medical clients will select a construction manager and an architect, and an engineer. The construction manager then becomes a part of the project delivery team and can also advise and provide cost estimates, aside from the possibility that they can be directly involved in the construction process.
Healthcare and medical clients should solicit bids from construction firms and contractors with experience in healthcare build, design, construction. Take a practical approach and evaluate different contractor bids based on cost, experience, timeline, vision, and proposed approach to work and process. Selecting the best contractor should involve a negotiating phase. This is the time when commercial remodeling contractors with extensive experience in medical office construction should outline their plans and visions regarding project scope, timeline, payment terms, costs, and any other important procedures.
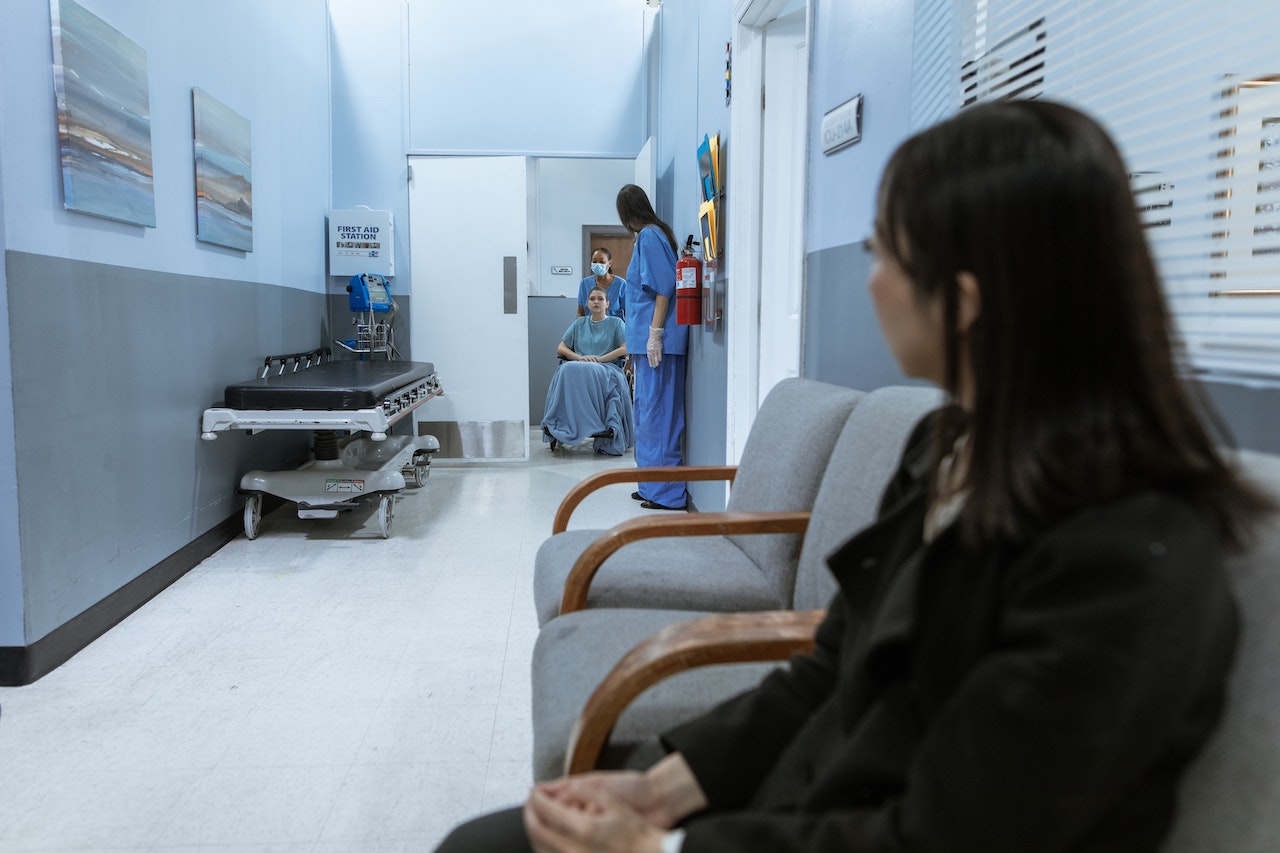
4. Healthcare construction execution
The construction execution phase is the time when the project plan is employed. The execution part of work, however, needs to be combined with control and monitoring, to be sure that everything goes according to the plan and that all the required and planned tasks are being diligently performed.
To start with execution, the healthcare facility project plan needs to be in place and always available. Construction firms’ remodeling services will make sure all the parts of the process are covered. First, clearing the construction site of any debris and setting up any temporary facilities for workers and tools need to be in place. Revise healthcare architectural project plan and timeline. As the project moves along through phases, healthcare design & construction need to be monitored regularly. At all times, work needs to comply with quality standards and safety protocols. In case of any unexpected occurrences, changes, or issues on site, the contractor and design team need to be informed and bring necessary decisions.
5. Equipment and furnishing
X-Rays, patient monitoring systems, MRI Scans, radiology machines, CT Scans, surgical tables, patient chairs, defibrillators, anesthesia machines, and a wide variety of medical instruments like stethoscopes and thermometers are very important to source on time. Identifying, planning, and procuring medical equipment, furniture, and fixtures for the healthcare facility needs to be done on time, usually as soon as the planning phase is done. When the construction execution phase is done, the installation of general equipment and furnishings, as well as any specialized medical equipment and furnishings needs to be coordinated appropriately.
6. Interior finishes and infrastructure setup
Healthcare interior finishes are the major factor in determining the ease and effectiveness of a facility’s interior materials’ functional use. Interior finishes and materials need to be prone to moisture, dust, and dirt. This is the reason why all materials for interior finishes, fitting, and fixtures should be designed purposefully to allow easy cleaning and minimum accumulation of dust, dirt, and moisture. Healthcare construction projects need to plan for these interior finishes beforehand, at the very beginning of the project, to make sure to procure everything needed.
Healthcare facility interior finishes need to be sterile-friendly but also welcoming, convenient, and cozy, so patients, physicians, and medical staff feel safe and at ease. There needs to be infection control in place as well as patients’ comfort.
Prior to installing interior finishes, make sure to complete the infrastructure setup. All the necessary infrastructure for plumbing, electrical systems, HVAC, and communication networks, need to be in place. The infrastructure, just like interior finishes, fittings, and materials needs to meet healthcare standards at all times.
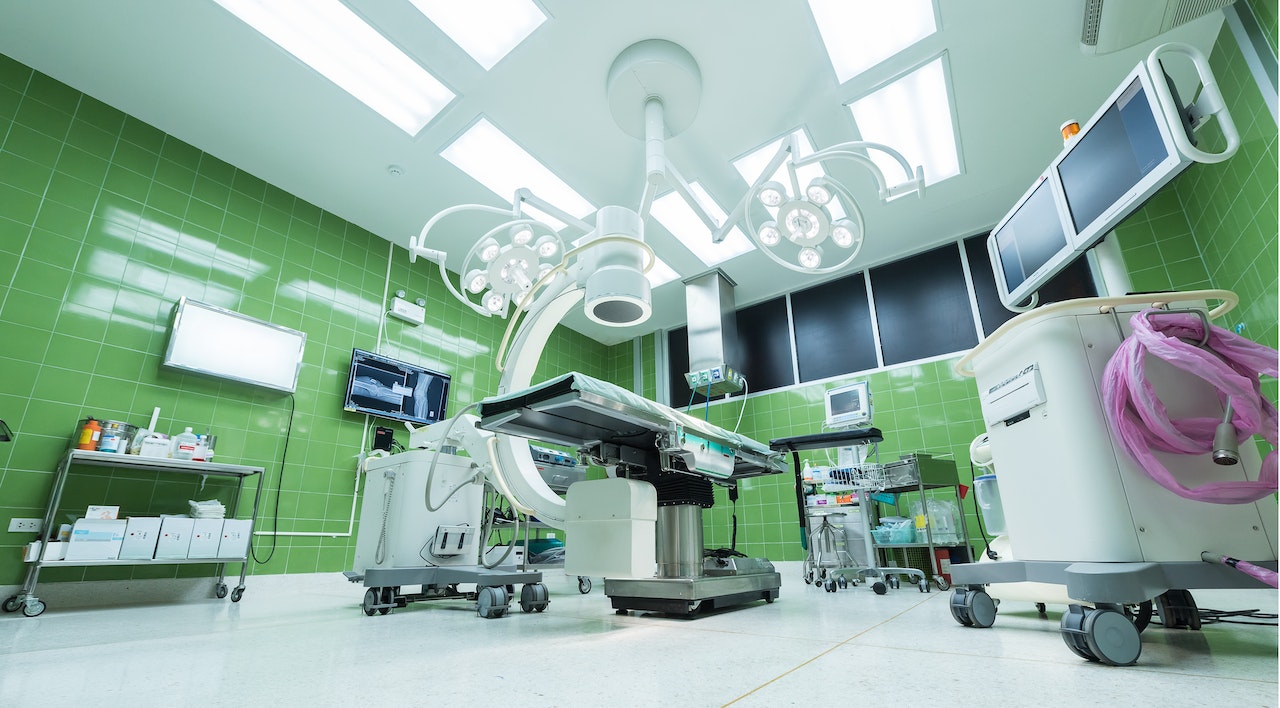
7. Quality control, testing, and other pre-opening preparations
Healthcare construction companies are obliged to regularly conduct quality control inspections to ensure construction meets design specifications and health protocols. Testing critical systems like HVAC, fire alarms, and medical gas for functionality and compliance is necessary for medical staff and patient safety and health. These are also crucial for obtaining necessary certifications and clearances from health and safety authorities. In other words, a healthcare construction firm that works on healthcare design & construction needs to prioritize quality control and testing before opening the facility to the public. Also, make sure to coordinate and prioritize training the medical staff on facility layout for easy workflow, equipment usage, and last but not least important, emergency procedures.
8. Final inspections and opening
Healthcare construction services include also final inspections and opening of the facility. Conduct final inspections after basic quality control, testing, and other pre-opening preparations to ensure compliance with all health and safety regulations and design specifications.
Occupancy permits also need to be secured before the opening of the facility. After all the permits are procured and secured, your staff is trained and knowledgeable of all the little details important for their work, you can open the medical facility for patient care.
It is recommended, during the construction process, to continue with regular communication, testing, and adaptability procedures with healthcare facility staff until they feel comfortable and safe to do their best medical work and care for the patients. This is needed for successful healthcare construction projects.
How Deon Design Custom Builders Do It
Deon Design Custom Builders are premier medical and healthcare office construction firm in New Jersey, including medical practices, dental practices, veterinary facilities, surgery center construction, and more. Here at Deon Design Custom Builders, we don’t only listen but anticipate the needs of healthcare professionals and take them on a personalized journey, each time a new project is needed.
Our healthcare build, design, remodel, and construction firm has a well-tested process that results in providing medical professionals with more than just a brand new medical office, but an enhanced version of what they imagine. Whether you need to build or remodel one or several healthcare offices or entire facilities, we will provide you with industry-leading expertise and customized service that includes planning, designing, and construction, making sure your project remains on time and on budget. This is the result of our vast experience working with the healthcare industry. Otherwise known as commercial remodeling contractors, we work with many industries but healthcare is the predominant one. Our completed projects clearly show our versatility and specialized skills.
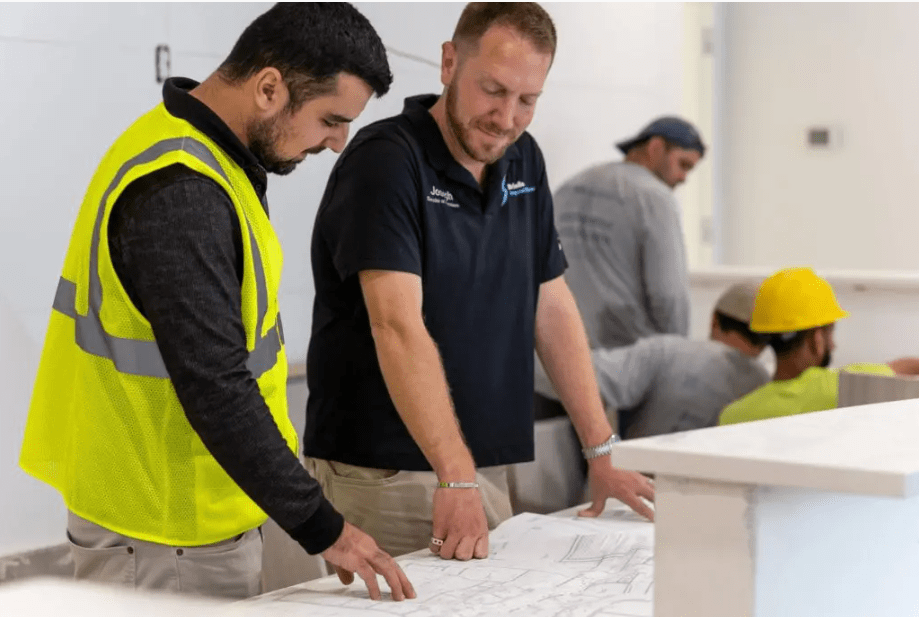
Our team of medical office construction building contractors will work closely with you to plan, design, remodel, or build your new medical office for maximum efficiency, easier patient management, and a better patient experience. Our in-depth knowledge of the healthcare industry allows us to design, remodel, and build state-of-the-art facilities, advising you every step of the way during the project. We will even provide a variety of medical office design ideas.
Healthcare Design & Construction FAQ
- What is healthcare construction?
Healthcare design & construction is all about planning and installing interior and exterior structures of medical facilities. It can also mean new healthcare facility builds, from the ground up. Healthcare building, design, and construction companies need to comply and adhere to strict regulations. They also need to obtain necessary permits and approvals from local authorities, zoning boards, and relevant healthcare regulatory bodies. Patient and medical staff safety is always the focus of the construction process.
- What are the key steps in healthcare construction?
There are seven key steps in healthcare design & construction. The first phase is design, when the design and construction plan is established, as well as goals and timeline. The second step is pre-construction with budget approval, and any additional plans or adjustments, schedules coordinating, and conducting an equipment inventory to make sure all needs of the project will be met. Procurement is the third step that brings coordination of all contractors and their timelines. Finally, construction is the major phase when the plan is becoming visible, a reality at our fingertips. Commissioning is the fifth step that marks the construction phase as done and educates those that will use the healthcare facility about its features and benefits. Owner occupancy prepares the owner for the big move-in, while project closeout, for most construction companies, means conducting an internal review of overall project efficiency and looking into adding any improvements.
- How is healthcare construction different from other construction types?
This type of construction is completely unique and different from other types of construction because of its specialty and care for people. Furthermore, every healthcare facility has its own specifications and special requirements. For example, a surgery center has different requirements from, for example, an urgent care facility. Regulatory standards, safety, and cost also make healthcare design & construction projects different from other construction types.
- What is the importance of infection control in the healthcare construction process?
Minimizing the risk of infection in the healthcare design and construction process is crucial to construction workers, medical staff, and patients. This is why it is very important to determine the risk of infection and act accordingly. Establishing strategies to mitigate the risk of infection, monitoring the situation during and after the construction, and educating medical staff on infection control is very important. Also, choosing materials and interior finishings and fittings that are prone to infections and minimize risk are highly recommended.
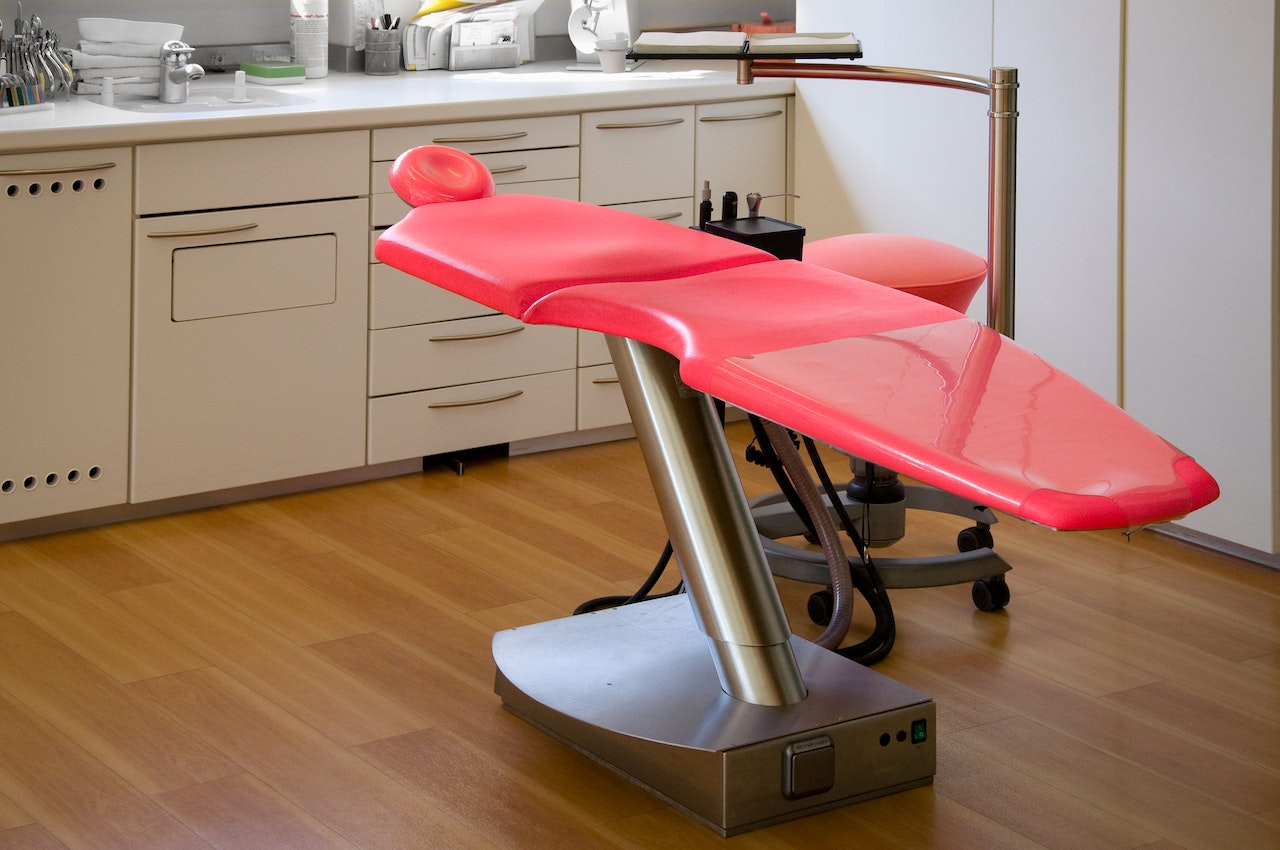
- How does technology impact healthcare construction?
Technology impacts healthcare building and construction projects in many ways and areas. Emerging technology and artificial intelligence affect healthcare projects positively. For example, electronic medical records make life easier for medical professionals and patients. Also, information and communication technology create tighter and more streamlined communication between medical professionals but also with their patients, which is especially important for rural areas. Many kinds of health apps and telemedicine contribute to improving people’s health.
- How do budget constraints affect healthcare construction projects?
Creating a budget for healthcare build, design, and construction projects is crucial for the overall success of the project. Only with the budget in place before the construction phase, the goals of the healthcare facility construction project will be met. To set up the budget, it is important to identify the main and specific priorities. This is how construction professionals will be able to make priorities and decisions, making sure the construction project is being carried out and completed effectively and efficiently.
- How to choose the right healthcare construction firm for your medical project?
To choose the right healthcare build, design, and construction firm for your medical projects, you need to look into several aspects of their work. How many happy healthcare and medical clients do they have? What is their direct experience in the healthcare industry construction and design? How long do they work in the healthcare industry? How about their pre-construction experience with healthcare facilities and offices? What about license, insurance, and safety compliance? Flexible build and construction options and a client-first, personalized approach are also very important for choosing the best construction firm for healthcare facilities and offices.
- What are some latest trends in healthcare construction?
The latest trends in healthcare build, design, and construction are mostly focused on increasing staff efficiency, improving their workflow, and increasing patients’ comfort and safety. Sustainability, and accessible and inclusive design are some of the priorities that these trends are trying to meet. Modular, prefabricated medical construction, adaptability, and scalability, as well as integrated technology, are very important and some of the latest trends as well. Patient-centered design is very important in the current healthcare facilities design as well as improved infection control.
Conclusion
Healthcare construction projects need to be started, carried out, and completed with safety as a priority in mind. Construction experts will ensure the budget, schedule project stages, prevent delays, make sure that all processes are properly executed, and ensure the healthcare building renovation project runs smoothly. They will also take care of the whole building, construction, and pre-construction planning, and give their client a clear picture of how the medical office remodeling will progress, what will entail and require, and make sure each detail, more or less important, is taken care of.
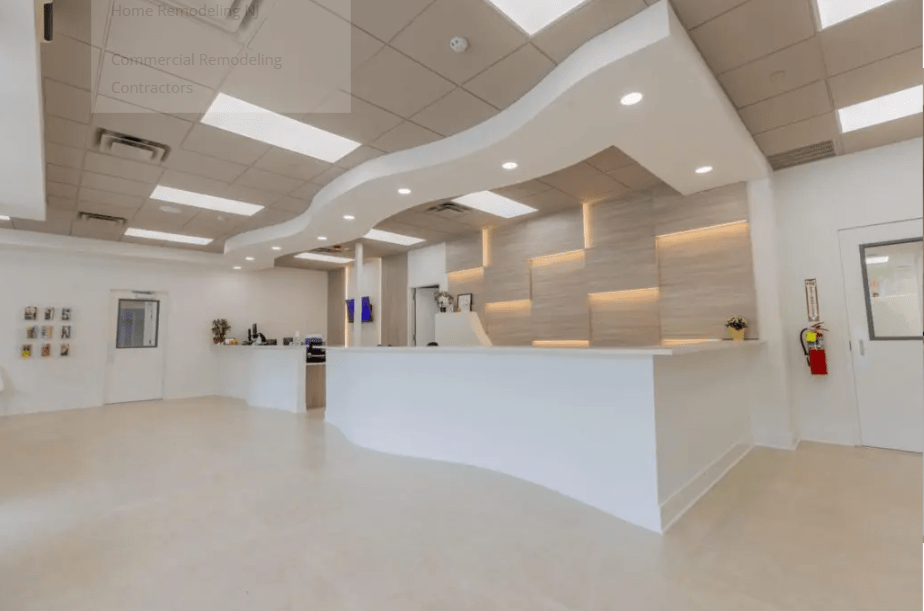
The approach to construction, remodeling, and building for medical facilities construction of Deon Design Custom Builders is a process that gives premium value results. We are pleased to assist our healthcare clients with assessment and value engineering which are crucial for meeting due dates and timeframes, as well as budgetary guidelines when it comes to healthcare office construction.
To see how we get things done, check out Eastpointe & Brielle Integrated Healthcare Renovation Project in Brielle, NJ, one of our latest healthcare remodeling and construction projects.
To get a free estimate, contact us through our online form, give us a call at 914-330-3914 now, or email us at info@deonbuilders.com.

