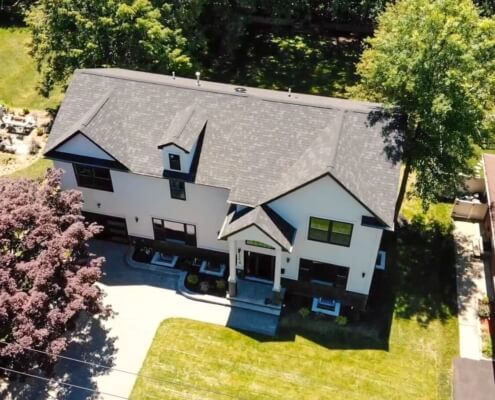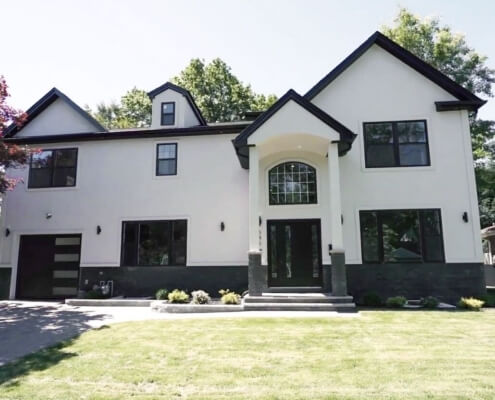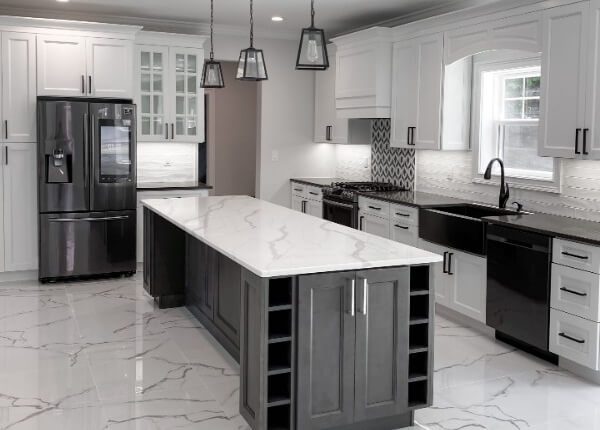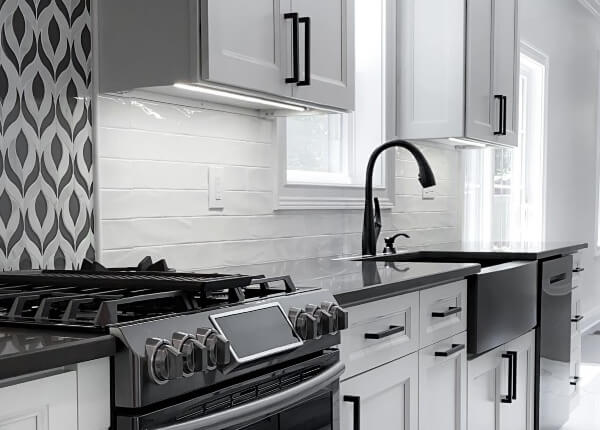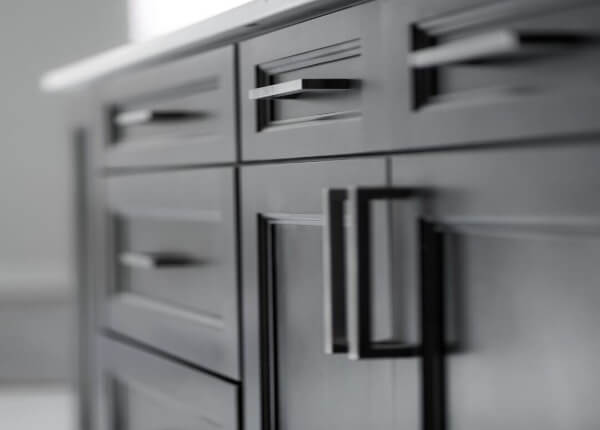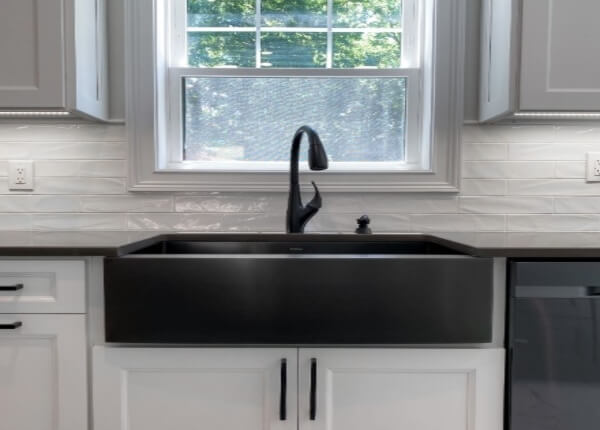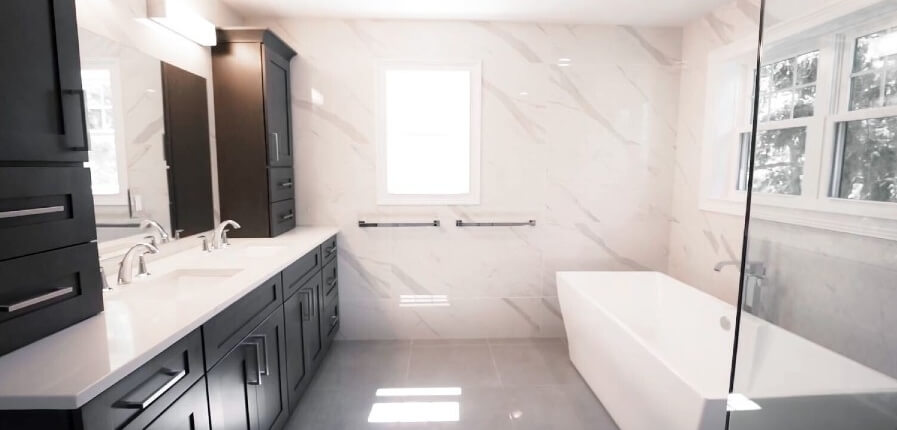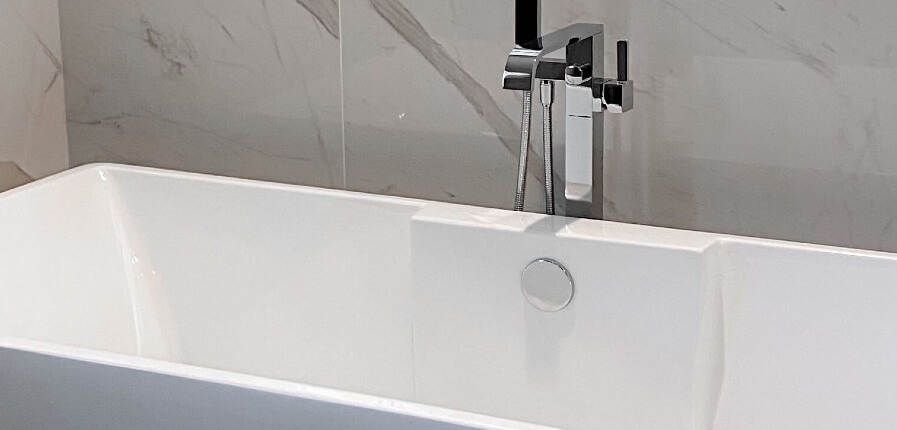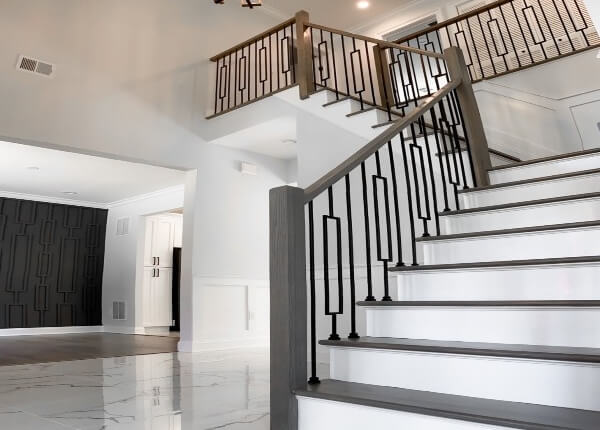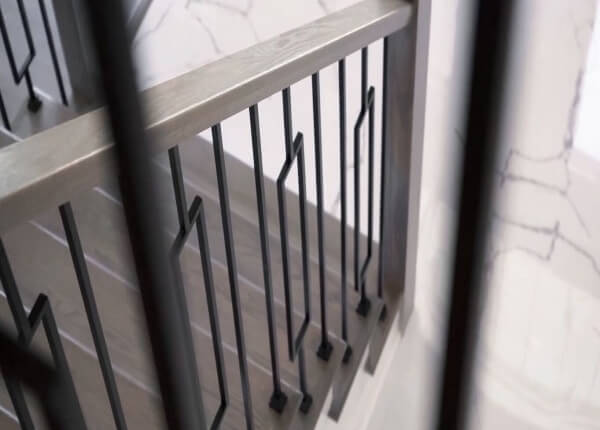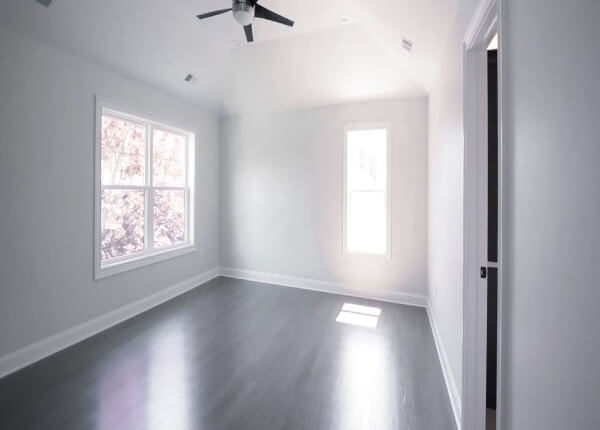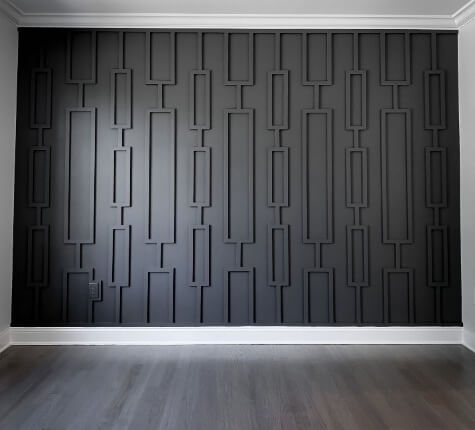Contemporary Modern Colonial House Project in Oradell, NJ
This gorgeous colonial home in Oradell, NJ is a timeless original that reflects the unique spirit and vision. The 4000-sqft, 5-bedroom, and the 5-bathroom contemporary modern colonial house was sold only 5 days after it hit the market.
Rich-looking and including only high-quality materials and finishings, this contemporary modern colonial home in American-style is a blend of many diverse styles and architecture. Our crew of designers and builders created a family-friendly design that makes entertaining not only possible but an exceptional pleasure.
Take a look at our project and see this family home of understated elegance with a touch of history and a variety of unique touches developed throughout the design and build process.
Contemporary Modern Colonial House -Single-Family Construction
Non-stop and dedicated work even during the harshest winter days, a unique vision, and skilled, expert hands made this extraordinary contemporary modern colonial house in Oradell, NJ come to life. From exterior that features a two-tone white interior and black exterior windows to gorgeous interior finishes, 20’ high hallway, and 12’ high master bedroom ceiling, this house has all that it takes to live comfortably and pleasantly.
Working on this marvelous design and dressing up the house for the big day was genuinely exciting for our crew. The design, materials used, finishes applied, styles combined — all of this fits a luxury home class.
Our crew also appreciates the chance to experience the construction process in a contemporary setting that reflects many aspects of both modern and colonial life. Blending past with the present and adjusting a historical style to the needs of a modern family was a remarkable challenge that we thoroughly enjoyed.
We created a contemporary home that evokes past times thanks to the timeless contemporary colonial house design. Tradition and simplicity intertwine to meet all the must-haves a modern family needs.
A Stand-Out Colonial House Exterior
”You never get a second chance to make a first impression.”
Working on the colonial house exterior was not only striving to create an impactful and beautiful appearance, but also to offer first-rate quality. Well-designed with simplicity and understated elegance in mind, our artisans articulated some of the most meaningful home design feels.
We applied the best general principles of colonial home building in our construction process with simplicity as a key design element.
The result is a well-crafted, straightforward, modern colonial house exterior, beautifully constructed without any design tricks. The first thing that you will notice is its streamlined design and the contrast that makes its appearance truly impactful and makes it stand out in the neighborhood. Black and white have always been a winning combination.
It’s no wonder if this colonial home design feels and looks better to you than any other contemporary modern colonial home design you’ve seen lately. This one in Oradell, NJ is truly special.
Kitchen Design That Takes Your Breath Away
A must-have of any modern family is a big kitchen where the family gathers and spends precious time together. This is the ultimate hub of any home that provides comfort, stability, and certainty. It is a sanctuary where family members nourish their bodies with nutritious and tasty food, cultivate their family life, and nurture their hearts and minds together with other family members.
A comfortable interior layout enabled a gorgeous kitchen design. Kitchens are our passion and we were so excited to create such a chic looking cooking space. Our kitchen designers created a functional layout providing a maximum of comfort and easy movements throughout the kitchen. We combined white shaker cabinets and gray kitchen island with 24 x48 porcelain tiles, quartz countertops, Thassos backsplash, and a lovely crown molding installation combined with marble mosaic tiles.
The timeless combination of white and gray tones works amazingly well in this kitchen space, don’t you think so?
Bathroom Design for an Ultimate Spa Experience
Construction and remodeling of a bathroom are all about electrical, plumbing, tile work, and more — all highly skilled trades where every inch and every little feature counts. From flooring, wall surfaces, and plumbing, and wiring, to framing and applying finishing touches, our skilled craftsmen completed this contemporary bathroom from floor to ceiling.
We combined warm off white tones with modern lines, solid wood cabinets bathroom vanity with modern quartz counters, a free-standing tub, blue tooth speakers, sleek Kohler fixtures, pebble stone, and 24 x 48 Calacatta porcelain tile.
Nothing speaks luxury and master bathroom as a free-standing tub and all the sleek, sophisticated looking fixtures.

